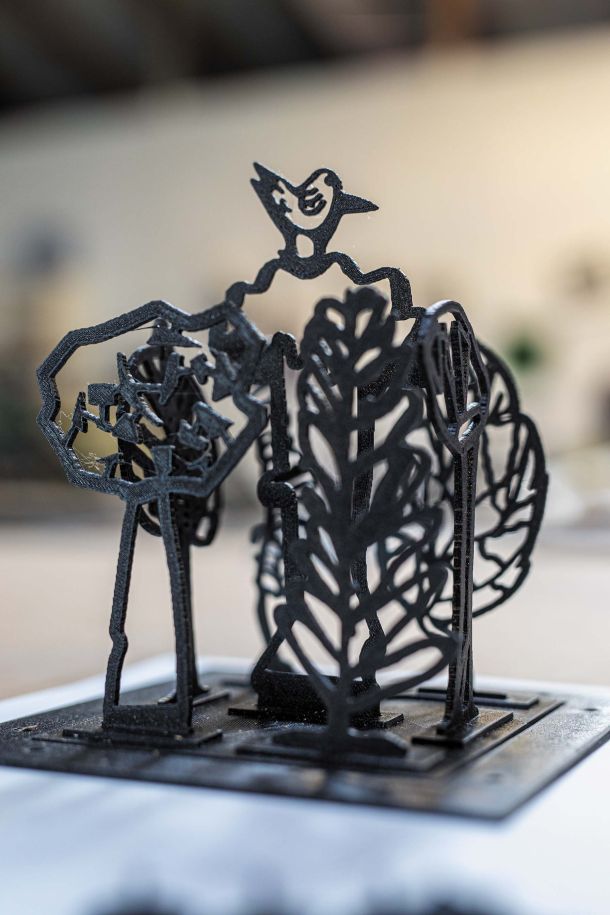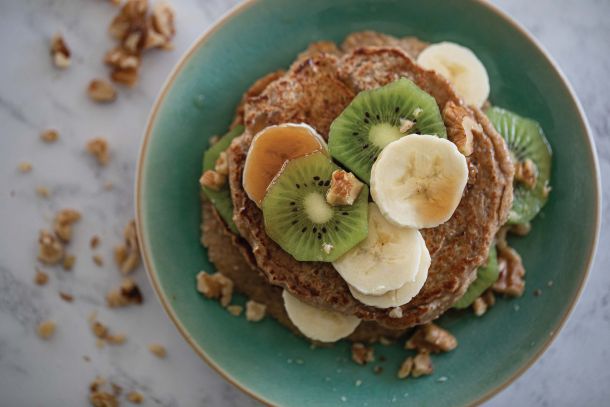Creating Perfect Spaces - Materiality
Following the exploration into our thoughts on spatiality in the last issue, I’d like to now focus onw how our manifesto relates specifically to considerations of materiality. This is the second layer of the architectural concept upon which designs for lighting and bespoke focal points are overlaid and integrated into the architectural palimpsest.
Materiality is used in such a way as to act and react within a space and its particular idiosyncrasies; these being the occupants, the use or program, the lighting conditions, both natural and artificial and its context.
Upon reaching a spatial proposal we first contemplate the type of material quality; be it opaque, translucent or transparent. Attention is given to all surfaces be they vertical, both internal partitions and external walls; or horizontal, floors, ceilings and roofs. The connection between the spaces either side of each surface influences our choice.
Opaque or solid materials such as timber, stone, concrete, rubber or metal provide a space of privacy, darkness, quiet. Translucent materials such as cast or etched glass, textiles, sheet marble or latex enable us to allow more light to pass through their surface to the space within, yet still retaining a sense of privacy. Transparent materials such as glass, perspex or resin reveal clear visual connections across its surface, be it between two internal spaces or from the interior to the exterior.
Once this fundamental concept of materiality is in place, we begin to select a palette of materials which both addresses the desired look and feel of each space and their functional requirements. Materials can be incongruously juxtaposed to provoke interesting contrasts at their interface. When applied to flooring, we may therefore delineate areas solely on the horizontal plane, not only on the visual level but also on the tactile.
Exterior materials also need to have regard to their context, be that the built environment or the landscape of the site. Lastly, the way in which a material weathers and reacts to the elements in its precise location is also another opportunity to enhance the architectural form once more.
In the next issue I will reveal how our manifesto relates specifically to thoughts on lighting.
If you're considering a new project in your home, whether it is interior design or an architectural build or renovation of any size, contact Julie for advice and structured creative thinking on the details here.
Julie Richards Architecture & Design Ltd
Tel: 01636 814624,
Email: This email address is being protected from spambots. You need JavaScript enabled to view it.
www.julierichardsdesign.co.uk










