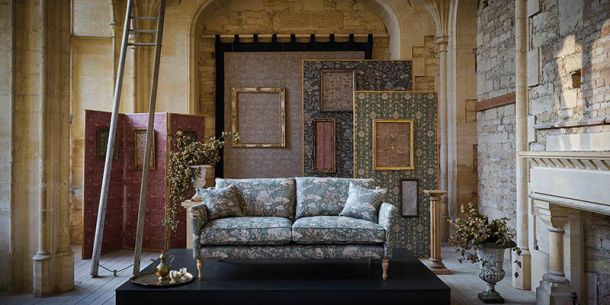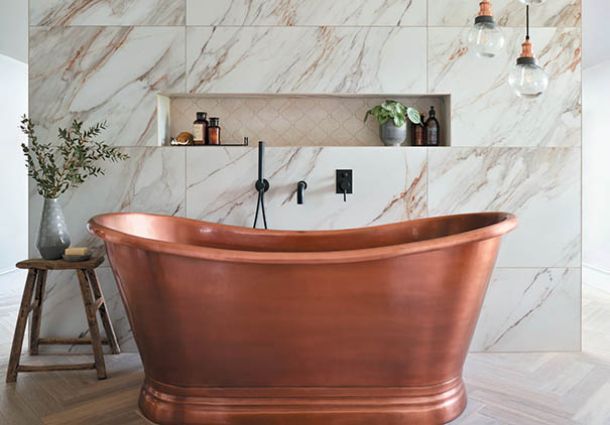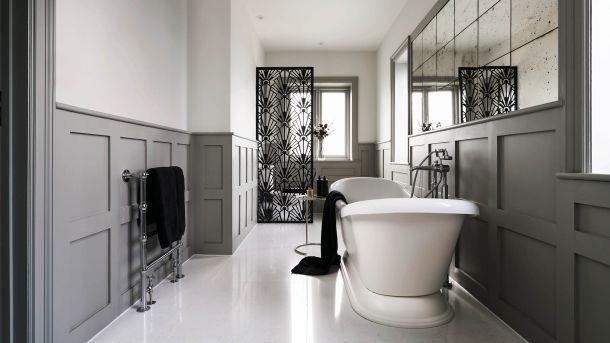Creating Perfect Spaces - Spatiality

Following the deep dive into our architectural manifesto in the last issue, I’d like to now explore how our manifesto relates specifically to thoughts on spatiality. This is the first layer of the architectural concept upon which considerations of materiality, lighting and bespoke focal points are overlaid and integrated into the architectural palimpsest.
We perceive interior space being experienced as a narrative, as a passing of time; the architectural scheme unfolding as a sequence of events or experiences. As we progress along the axis of movement, our experience is structured as a set of juxtaposed spatial fragments whose propositions and relations develop once seen as a whole. Our proposition is to define clear passages of flow punctuated by spatial pauses.
We create an armature of spaces which respond to the brief and furthermore enrich it, by suggesting and creating connections not initially conceived by the client. These connections may be visual, physical or programmatic.
Visual connections provide a clear vista into another space but without direct physical access between them. This may be open so that sound may also travel, or it may be glazed so that only vision permeates the boundary. Visual connections also allow light to travel from space to space.
Physical connections enlarge on the purely visual frames to allow actual movement between spaces as well as sound and light. These may be reconfigured and so provide an element of variation to the overall armature of spaces, the architectural scheme. Therefore, a minimum of vertical partitions, both static and mobile, are incorporated into the schemes; any that do remain perform multiple tasks, doors are recessed into walls and may occupy various positions recreating the spatial layout accordingly.
Programmatic connections relate to the use of a space. Different spaces within a scheme are linked by how they are used; certain activities require a proximity to each other, or the same activity is repeated throughout the scheme in isolation. The programmatic element may be used to obscure physical and visual boundaries, such as the threshold between interior and exterior.
In the next issue I will reveal how our manifesto relates specifically to thoughts on materiality.
From interior design to architecture, if you have any queries or a project to which you would like Julie to apply her structured, creative thinking, please don't hesitate to contact her on the details here.
Julie Richards Architecture & Design Ltd
Tel: 01636 814624,
Email: This email address is being protected from spambots. You need JavaScript enabled to view it.
www.julierichardsdesign.co.uk






